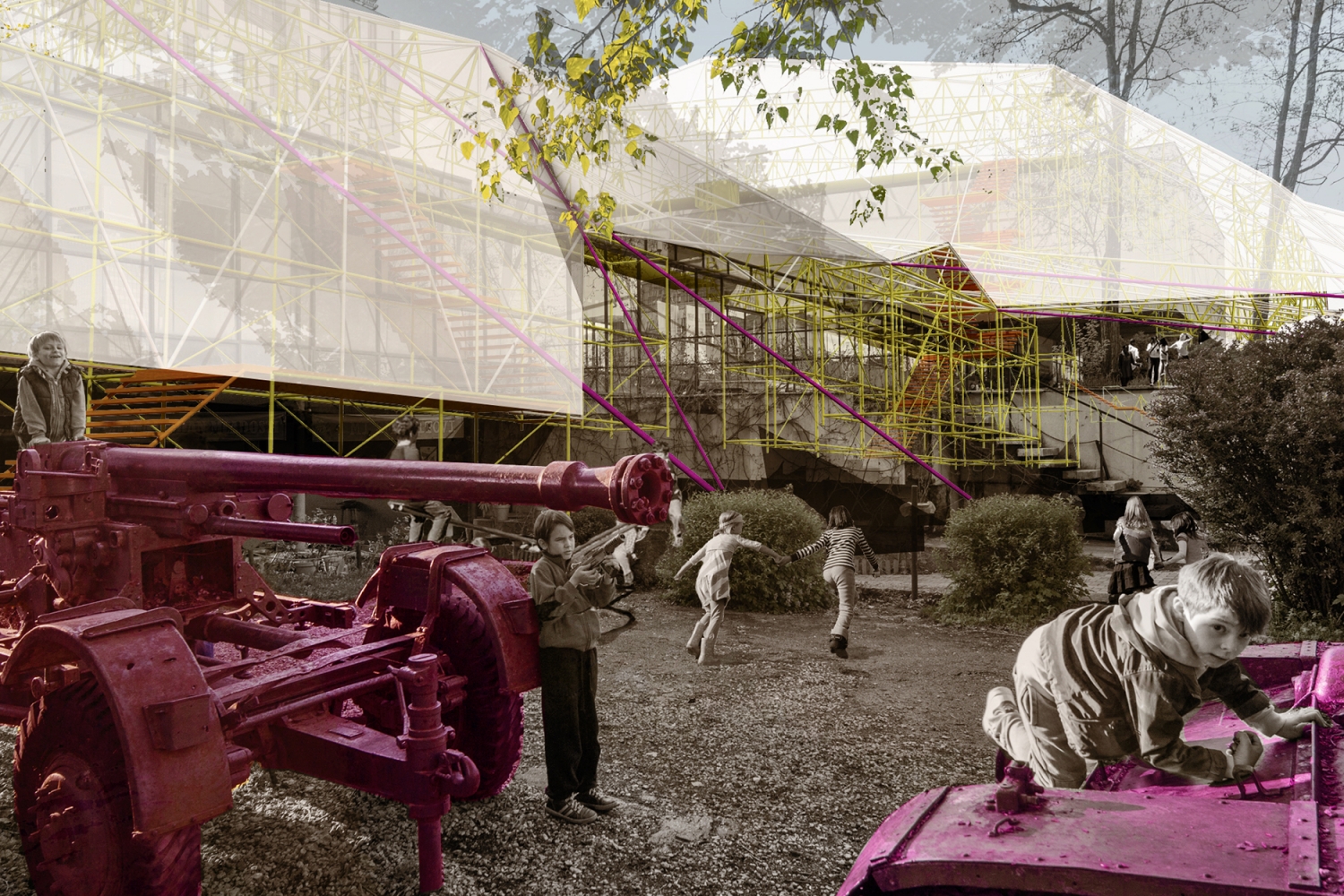
The People’s Museum
Founded in 1945 as the ‘Museum of the Revolution’ marking the Partisans’ victory over Fascism, the modernist structure housing what is now the Historical Museum of Bosnia and Herzegovina opened in 1963. A building that once embodied the era’s utopian socialist dreams has become a ruin. Situated one hundred meters from the frontline of the four-year siege of Sarajevo, exterior traces of shelling and grenade blasts are a surface level hint of deeper challenges within. Unpaid museum staff shiver through freezing winters without heating, while the state withholds resources that would stem the flow of water leaking through the roof.
In response, U-TT in collaboration with Baier Bischofberger Architects have developed a series of temporary design interventions with three key goals in mind. Firstly, to quickly and cheaply preserve the existing building before permanent funding can be secured. Secondly, to empower the bottom-up social processes already underway. And thirdly, to transform the institution into a catalytic urban cultural hub. At the project’s center is a proposal to sheath the museum in a transparent vinyl skin. Suspended on construction scaffolding and tethered with wires, the skin represents a first move to stabilize the degrading structure and a low‑cost base for future repairs.
Encasing the existing building seals it against the weather and allows for simple heating. But the secondary structure also acts as flexible infrastructure. The skin will not only create new covered spaces between and around the current footprint, but also a framework for additional walkways and platforms. Zippers in the vinyl permit the insertion of new access points and openings, as well as the option to expand or contract the covering in response to seasonal climatic changes. The resulting scheme achieves a balance between continuity and improvement. The interventions support the museum’s move to open itself to the city, while also activating the site through new programming possibilities.
Reinforcing the idea that the ‘People’s Museum’ belongs to everyone, we envision it as a living space that manifests no difference between its collection and public function. In the future, visitors will gather to watch a twilight facade projection, before climbing to a rooftop platform to find a better vantage point for a concert happening in the open-air courtyard stage below. Inside the museum, students will take advantage of the free wifi in the expanded Café Tito space, while a team of local volunteers develop micro preservation programs in the adjacent (work)shop. The city will enter the museum, and the museum will become part of the urban landscape.