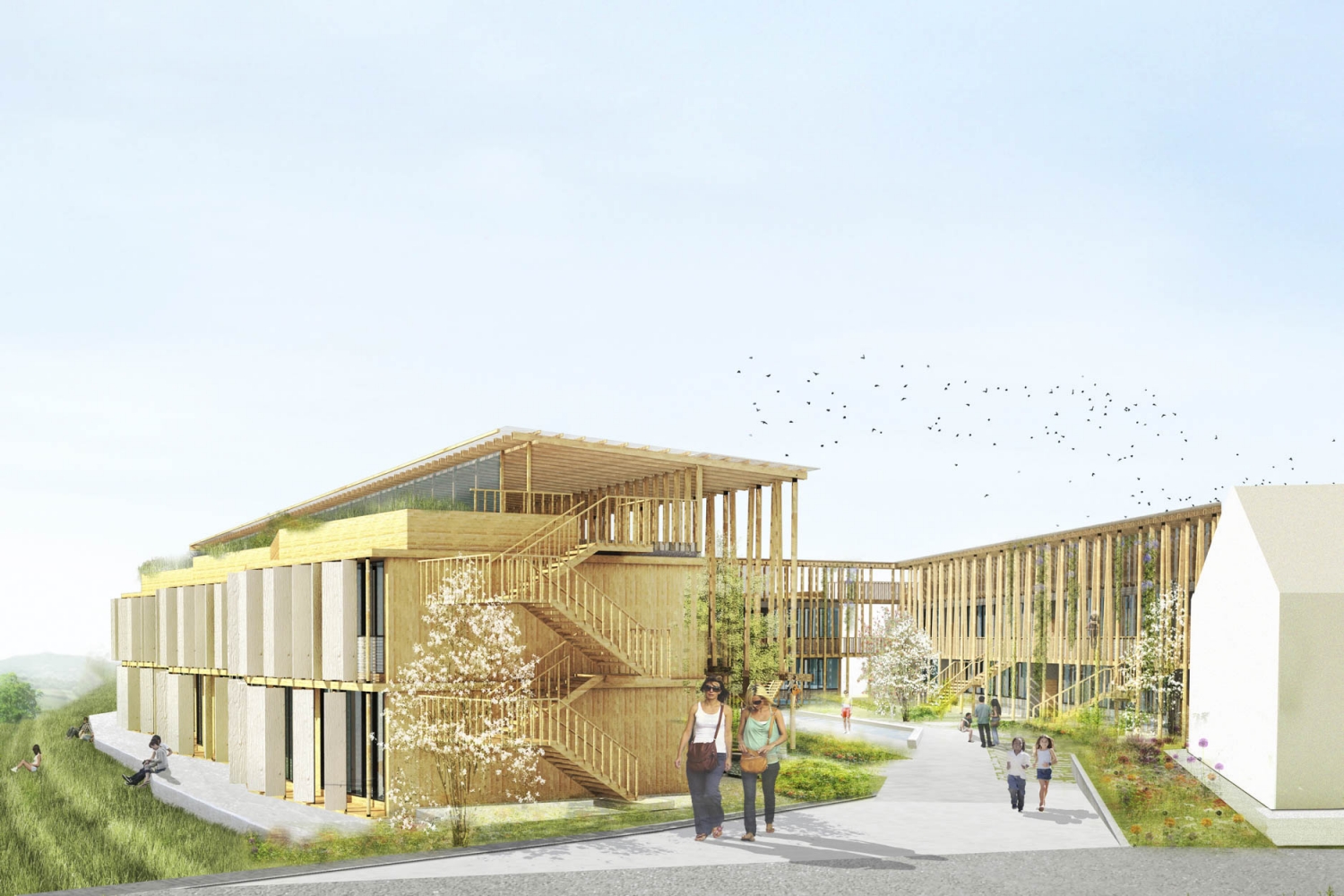
Sanpa Housing
San Patrignano in central Italy, is a leading addiction rehabilitation center. The 1,300 residents live and work together in a farming and crafts community, sharing facilities and learning artisanal skills. The fast pace at which the community grew has grown in its 40 years, has created a housing shortage and micro-urbanism predominated by unregulated development.
The housing project that U-TT is designing in conjunction with organizational and community leaders will be the first step toward a reorganization of the village, envisioned as a self-sustainable campus. With 2,400 m2 and two floors, the building will host more than 200 residents divided into 18 semi-independent residential units that share entrances and facilities. The structure sits on top of a hill and is oriented to take advantage of stunning views surrounding the site, while also providing a protected communal space in the courtyard.
The layout reflects the social organization of the community, striving to provide both the privacy and security that residents need, along with encouraging collective and shared social spaces. A large, semi-transparent roof connects three different volumes to create sheltered balconies on the corners for urban agriculture. The wooden structure will be largely pre-assembled in a factory. The simplicity of the construction ensures economy, rapidity, and allows the residents to customize the finishing touches themselves, putting into practice the skills taught at the center.